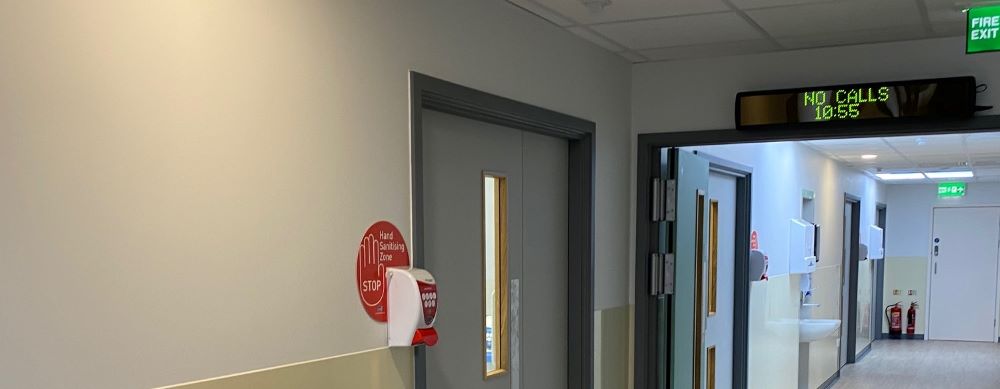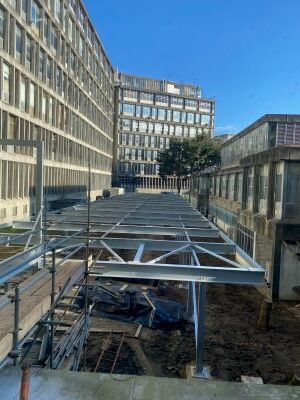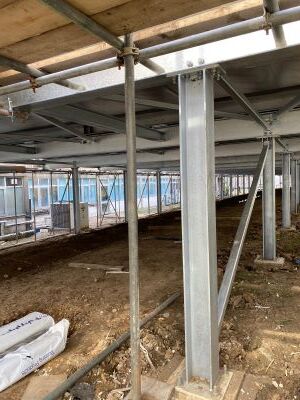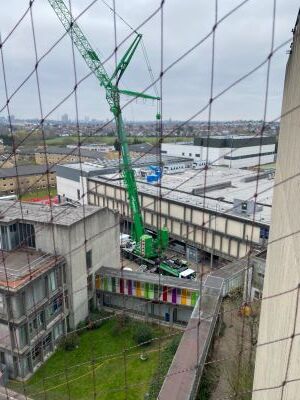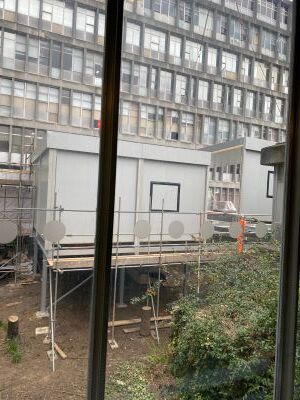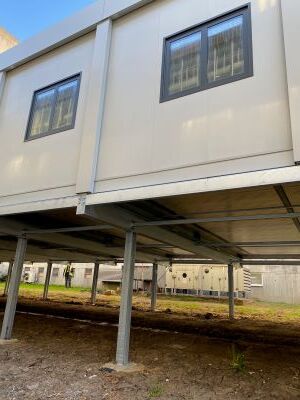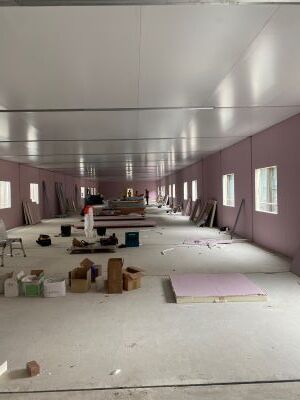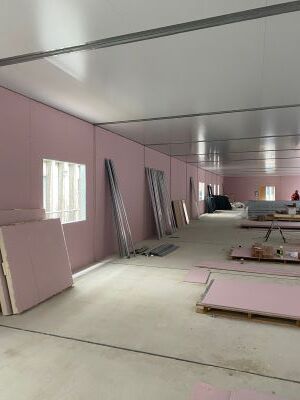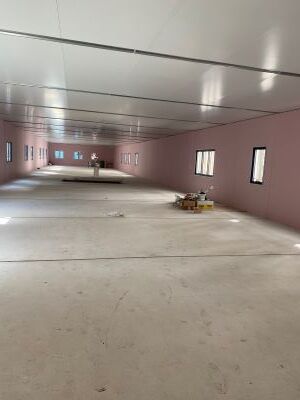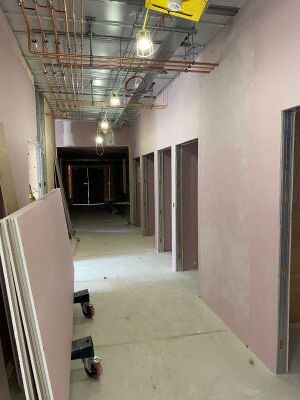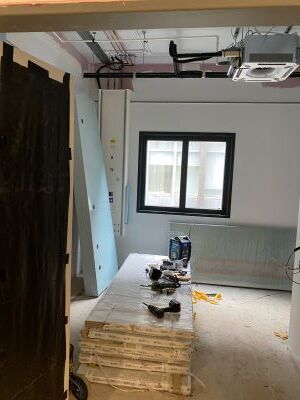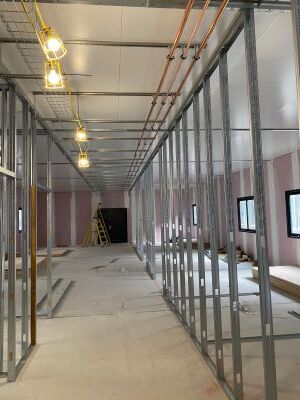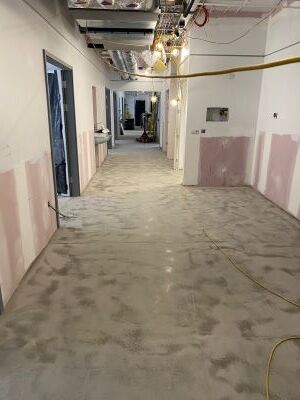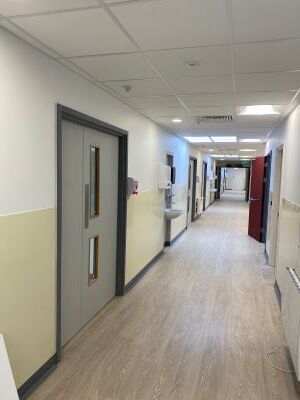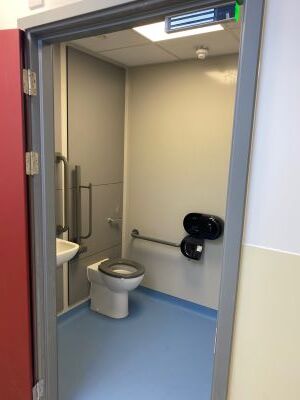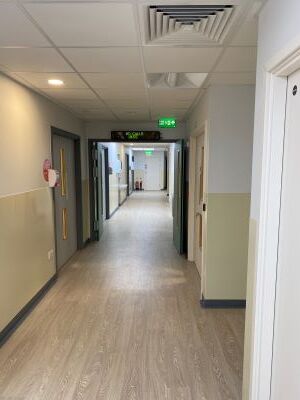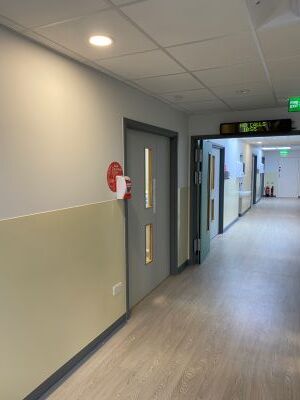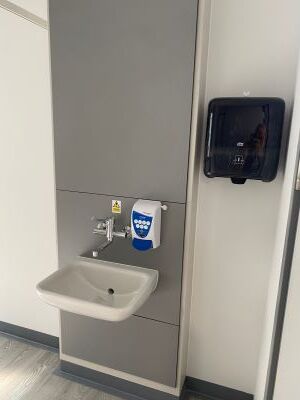Repurposing a Building
Health Trust- Modular Building Fit Out
|
In March 2022 we were contracted by LWNH to fit out a new modular unit. This is an "end to end" project, with a building shell and a customised set of specifications.
With space at a premium, hospitals will add a module to the existing site to increase capacity. By creating the unit as a normal part of the hospital patients would be unaware that this is anything other than a normal ward, and part of the overall structure. |
Setting the modular unit
|
The process of placing the module is intricate as you would expect. The unit has to lay on a solid steel base, and that base needs to be attached to the main structure. This is the type of work which requires experience, only gained by performing this type of work over a number of years.
|
Starting on the module
|
Like all our building work, whether it be renovations, refurbishments, or repurposing, we take great care to lay out the building infrastructure. This may seem an obvious statement but if there any mistakes, or lack of attention to detail, then cracks and splits will occur, making the unit unsafe and needing extensive repairs. And as a building contractor we are trusted because we do not allow such errors and poor workmanship to occur.
|
Building the internal structure
|
The internal aspects of the fit out involve taking care of the essentials which will make the unit function. We take care that the internal structure is strong and robust. The floor is laid and built to withstand what will be a busy hospital unit.
|
The functional unit
The completed unit shows all the key elements to make it a functional medical ward.
We ensured every detail required was installed and operational. This came down to:
We ensured every detail required was installed and operational. This came down to:
|
door sets
ceilings ventilation air conditioning medical gases plumbing |
flooring
nurse call access control toilets hand basins sanitation points |

