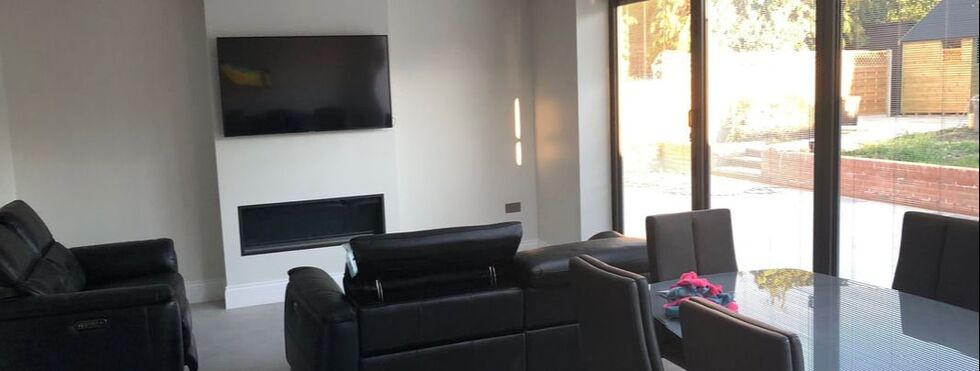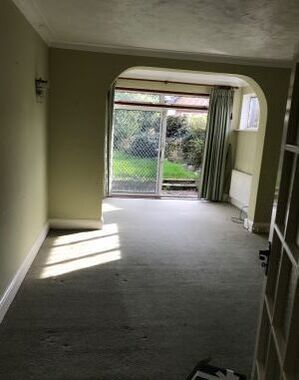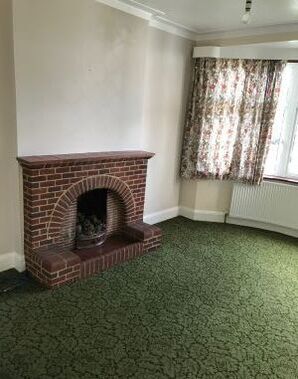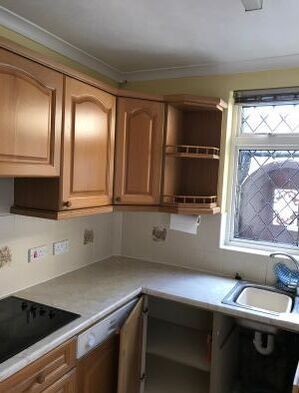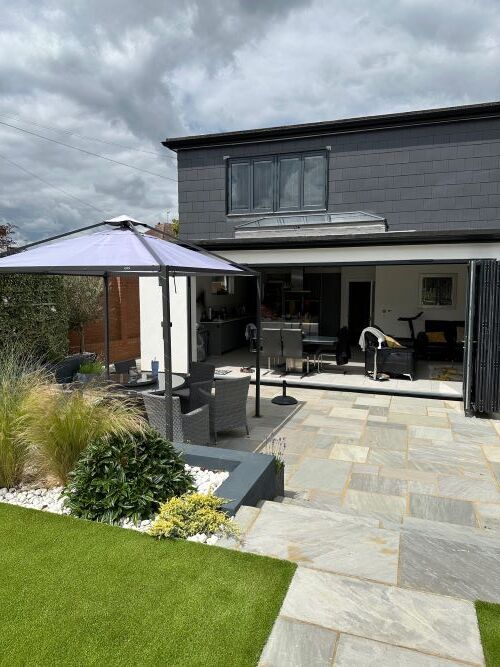Renovation and Conversion
Transforming the old to the new
To give you a sense of our approach to our building process we present a more detailed view on how we completed a renovation and conversion. The work was done on a private residence where the owner took the opportunity to make a full scale conversion.
This meant we worked on both:
The clear objective was to deliver a full transformation of the property. The images we took of the work will show you the changes taking place.
We have divided the renovation process into 4 stages, with a link to the relevant page below:
This meant we worked on both:
- renovating the house; and
- landscaping the garden
The clear objective was to deliver a full transformation of the property. The images we took of the work will show you the changes taking place.
We have divided the renovation process into 4 stages, with a link to the relevant page below:
Background to the scope of the project
The existing home and garden was a standard suburban home which offered warmth, comfort and a good-sized garden.
The new home was to have a completely different look. Going from a standard suburban detached to a modern home with:
The new home was to have a completely different look. Going from a standard suburban detached to a modern home with:
- open space living
- extended space on the ground floor
- extending the upper floor and replacing the brick frontage
- a garden designed to be enjoyed and lived in
A brief view of the original property
The new home
The house and garden transformed

